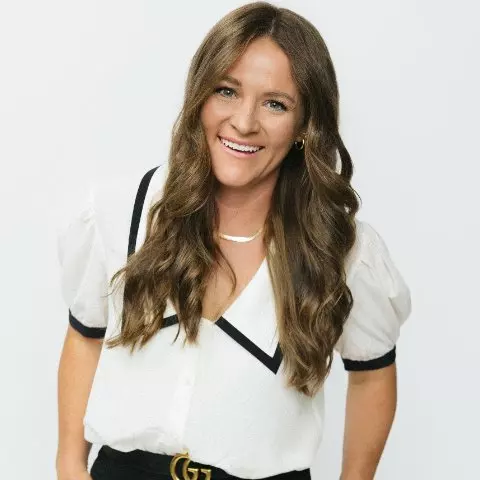$705,000
$705,000
For more information regarding the value of a property, please contact us for a free consultation.
3411 W 42nd Pl Kennewick, WA 99337
5 Beds
4 Baths
4,350 SqFt
Key Details
Sold Price $705,000
Property Type Single Family Home
Sub Type Site Built-Owned Lot
Listing Status Sold
Purchase Type For Sale
Square Footage 4,350 sqft
Price per Sqft $162
Subdivision Canyon Lk1
MLS Listing ID 270735
Sold Date 11/21/23
Bedrooms 5
Half Baths 1
Three Quarter Bath 1
HOA Fees $355
HOA Y/N Yes
Year Built 1998
Annual Tax Amount $3,718
Lot Size 0.270 Acres
Acres 0.27
Property Sub-Type Site Built-Owned Lot
Property Description
MLS# 270735 Absolutely remarkable 5 bedroom, 4 bathroom, 3 car side load garage with a grand approach. High volume ceilings welcome you in and greet you at the formal living room. You will be drawn further into the home by all the natural light that fills the large family room through its arched transoms with beautiful marble surround fireplace, and raised ledges. Enjoy family dinners or hosting fabulous parties with this masterful kitchen, which features dual built-in ovens, gas range on the prep island along with produce sink, built-in newer double refrigerator, cherry cabinets with generous storage space, granite counter tops, built-in spice rack, appliance garage, trash compactor, tile floors and a raised bar. This home also offers convenient dining in the nook space with direct access to the backyard as well as a more luxurious experience in the formal dining area. The main level has a bonus/game room with window seat, wet bar, and outdoor access. It hosts a second master suite with private ¾ bath, den with closet and glass french doors, as well as a guest half bath. Large laundry room located near garage entrance. Seek retreat on the upper level and relax in the enormous master suite with tray ceiling, walk-in closet, dual sink vanity with tile counter and cherry cabinetry, jetted corner tub with tile surround, tile shower, and private commode area. Three additional bedrooms located on upper level along with main bath including dual sinks and tub/surround. Make your way out back and enjoy the privacy of this beautiful landscaped fenced yard and patio space with pergola and a basketball hoop for great fun! Don't miss seeing this move in ready home.
Location
State WA
County Us
Interior
Flooring Carpet, Tile
Fireplaces Number 1
Fireplaces Type 1, Gas, Propane Tank Owned, Family Room
Fireplace Yes
Window Features Window Coverings,Double Pane Windows,Windows - Vinyl
Appliance Appliances-Electric, Appliances-Gas, Cooktop, Dishwasher, Disposal, Microwave, Oven, Refrigerator, Water Softener Owned, Water Heater
Laundry Laundry Room
Exterior
Exterior Feature Lighting
Parking Features Attached, Garage Door Opener, Finished, 3 car
Garage Spaces 3.0
Community Features Curbs, Sidewalks, Street Lights
View Y/N Yes
Street Surface Paved
Porch Covered, Patio
Garage Yes
Building
Story 2
Water Public
Schools
Elementary Schools Kennewick
Middle Schools Kennewick
High Schools Kennewick
Others
Security Features Security System
Read Less
Want to know what your home might be worth? Contact us for a FREE valuation!

Our team is ready to help you sell your home for the highest possible price ASAP





